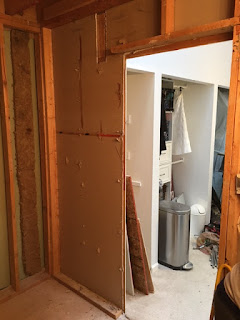This post has been a long time coming! When looking back, we officially started this renovation on December 27, 2015 and finished on September 3rd, 2016. Of course, we were also in the process of renovating our whole master bedroom and loft, which was an enormous undertaking, so we didn't actually start to focus on the bathroom until March. With that said, here's our Master Bathroom Renovation!!
Our before photos are pretty weak, but you'll get the idea: all beige with a shower/tub combo, pink curtain rod, and a door taking up the majority. Not well pictured are the beat up cabinets and the two 6 inch bump outs that were built to make the cabinet and tub standard sized. Not super disgusting, but an overall blah.
We knew when we started renovating the house that this bathroom would happen at some point. Our grand plan was to extend the square footage by removing those wasteful bump outs, put in a pocket door to make the space seem bigger, and convert the tub into a standing shower. Since there were already his and hers sinks, we wanted to add an additional medicine cabinet for some extra storage. Finally, on top of all that, we wanted to put in recessed lights to again give the illusion of space.
So since the bathroom was definitely in the plans, while we were ripping out things in our loft, we just went ahead and tore out all this, too. Evvvverything about it.
We started with the wasteful bump-outs, hoping to gain a few inches in space by ripping them out. Then we checked behind the mirror to figure out where electric was and see if we needed to totally demolish all walls to get our lights in place. The answer was yes. Womp womp.
Next came tile demolition, with assistance from the always-helpful Sara (hi and thank you, Sara!!).
Good lookin stuff right here.
Adam and I then pulled out the rest of the walls, the tile floor, and the bathtub to see what remained.
After a significant amount of cleanup, here's what we had:
This hole would be our new standing shower, minus the space of the framed bump-out, though a very long time from now. Keep in mind, it is still December here.
Our next task was the door frame and adjacent wall, so as to make room for our pocket door. The key was to carefully yank out studs without ripping out the drywall in our closet (much). Success!
And with that, we were left with no walls, no floor, a bedroom full of trash, and one crappy light. Honorable mention to that glorious $10 light fixture though...
Next time, on to the electric and reconstruction!



















No comments:
Post a Comment