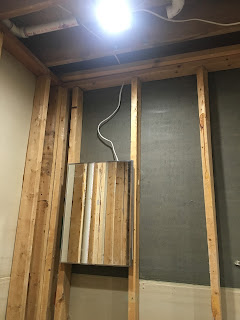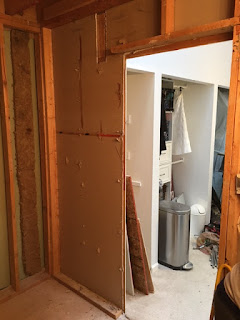Not that it has actually taken this long to complete the project, but more that growing a baby has put my mind on other things! Sorry :( BUT nonetheless, here we are with our final bathroom photos, and they are totally beautiful.
Our shower turned out lovely, with the solid glass panel and the marble subway tile. The art is a photo from our honeymoon in Tahiti, so, naturally, it makes the room super happy!
Our little shower nook and towel hooks keep everything organized and nearby so we don't really have to think about anything. Adam wishes that we had made 2 nooks for more bottle storage, but honestly who needs that much stuff in their shower? Not us.
We also love our his and hers sinks, vanity, and medicine cabinets, so all of our stuff stays out of the way. We can really keep everything clean and neat with all of our storage, despite this still being a teeny little bathroom!
And finally, out the door is our bedroom, which I'm not totally sure that I ever showed off after we finished reconstructing the upper walls. We are so pleased with how everything turned out! So are our cats, as you can see Zoe here happily watching from up above.
Up the stairs, we have our finished loft/craft room, which will likely be our kid's playroom eventually. The bookshelf has stuff on it now, but otherwise the room is pretty empty. Not for long, though!
Overall, clean, simple, and effective was what we were going for with this huge reno, and I think we succeeded! Next up -I hope within the next 6 months since I'm turning out to be a terrible blogger- I will show you the nursery, which we have feverishly been working on before baby arrives in February! Yikes!





























































