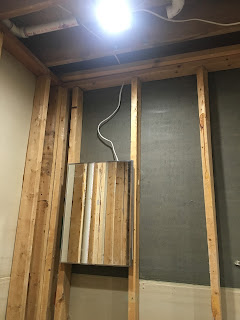Not much! Here I'll give you the very abbreviated version of how we carried out our plans to put in recessed lights, his and hers medicine cabinets with outlets, and a pretty pocket door, all to prepare us for putting up our walls.
First in the doorway, we needed to make sure our 3rd floor was supported. Our best friend Home Depot sells these metal half-studs made for pocket doors, and we also placed a cross beam to keep elevated all that was supposed to be. Some extra vertical studs further back in the wall reinforced everything. We could then slide the track in and hang the door.
So pretty! Plus, it would make this mini master seem much larger.
We then moved on to our recessed lights, which pretty much just required precise measurements, hole-drilling for the wires, and some forethought. We knew we'd need wires for our medicine cabinets, so we worked that in at the same time.
We did these medicine cabinets totally "Harry homeowner" style, but don't laugh. It wasn't worth it to spend $400 each on two new ones with outlets, so we made it work with what we had. With it all done now, you can't even tell that we just sawed a hole in the top and shoved an outlet in!
This bathroom backs up directly to what will soon be our kids' bathroom. They were complete mirror images of each other, meaning that the toilet backs right up to toilet, and the shower backs right up to shower. We really wanted to avoid being able to hear someone else pee, so we added some insulation between the walls to give us a bit of soundproofing.
So now we are ready for drywall! We first worked our way down the walls, excluding the shower, and then popped up the ceiling. More on the shower later. Then, we mudded the millions of screws and seams, which is honestly my least favorite part of all. And just like that, we were ready for some finishing touches.
The cabinet transport only gave me a few panic attacks, which you may find understandable when seeing how our incredibly expensive cabinets were strapped to the back of Adam's truck and then driven the 15 minutes at 60 mph on the highway to get them to our parking spot. SO SCARY, but everybody and thing made it safely.
We brought those bad boys upstairs, installed them, and then promptly covered them so as not to mess them up. Aren't they pretty??
We primed the walls and ceiling to give the illusion of a nice bathroom, even though there was still a LOT of work to do. At this point, we are ignoring the big hole where the shower should be.
Which brings us to a pretty solid stopping place. Next time, I'll tell you all about the whole shower process. It's a doozy!

















No comments:
Post a Comment